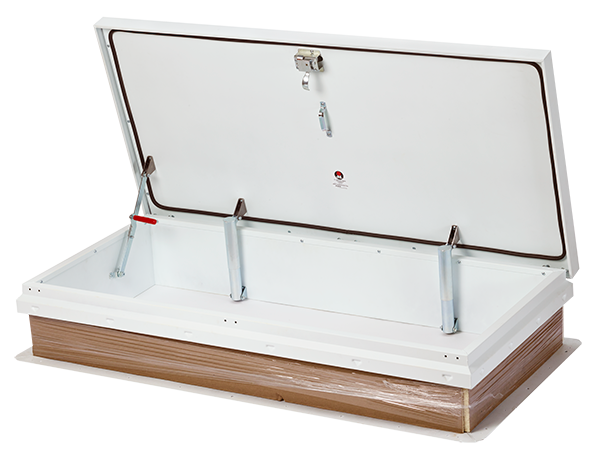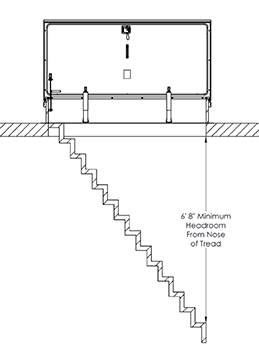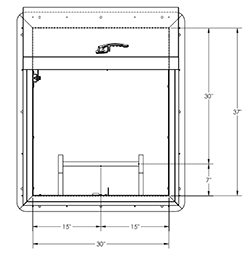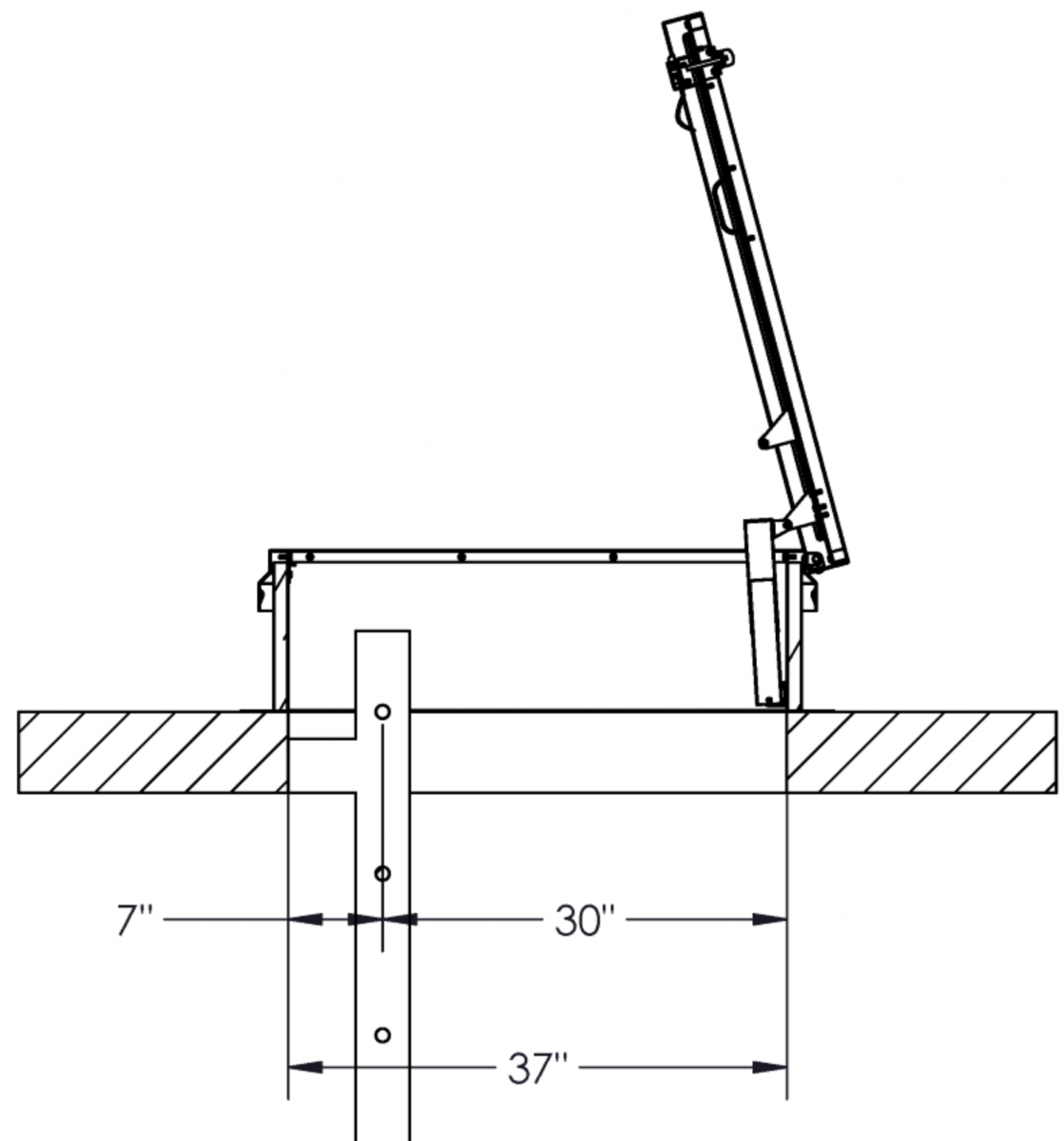Updated 11/30/2023
International Building Code (IBC):
Roof hatches with dimensions of 32” x 72”, are designed to provide access from a stair, giving you more choices to meet this IBC standard.
In buildings of 4 or more stories above grade plane, IBC requires certain buildings to provide access to the roof.
IBC 2024 1011.12.2 Roof Access states: In buildings without an Occupied roof, access to the roof shall be permitted to be a roof hatch or trap door not less than 16 square feet (1.5 m²) in area and having a minimum dimension of 24 inches (610 mm).
Buildings described above, that require standpipes on the roof, need a hatch that is at least 16 square feet in size to allow access by firefighters in full gear. Be aware that there are several common sizes of hatches that are specified for buildings up to 3 stories that are smaller than that size. Hatch openings that are at least 16 square feet, such as 48” x 48”, 32” x 72”, 30” x 78” and 36” x 66” will meet this standard. See the full IBC documentation online for complete information on this topic.
Consideration should also be given to providing at least 80” minimum headroom clearance from the nose of the stair tread to the roof opening when specifying roof access openings. A wide range of hatch lengths can accommodate stairs pitched between 30 and 60 degrees. Both IBC 1011.3 and OSHA 1910.25(b)(2) require 80” minimum stairway headroom clearance) Some jurisdictions have variations of this, so be sure to check with your local AHJ first.
Occupational Safety and Health Administration (OSHA):
Roof hatches with dimensions of 37” x 30”, meet both of these OSHA standards, and provide the proper clearance.
OSHA outlines a minimum clearance on the front and back of fixed ladders.
OSHA 1910.23(d)(13)(ii) defines that clearance as follows: “A minimum perpendicular distance of 30 inches (76 cm) from the centerline of the steps or rungs to the nearest object on the climbing side of the ladder. When unavoidable obstructions are encountered, the minimum clearance at the obstruction may be reduced to 24 inches (61 cm), provided deflector plates are installed.” See the full OSHA documentation online for complete information on this topic.
To provide adequate clearance for emergency personnel, and protect workers from injury while using the hatch, OSHA specifies a minimum clearance of 30” between the centerline of the ladder rungs to the back edge (hinged side) of the hatch opening. A common size of roof hatch is 36” x 30” for ladder access to the roof, however, that size does not meet this OSHA standard. With the required clearance behind the ladder of 7”, that leaves only 29” of clearance for the operator to climb through. Either a deflector plate can be added to the back edge of the opening at an angle of 60 degrees, or a roof hatch measuring at least 37” x 30” can be installed.
OSHA also requires a minimum clearance for the sides of the ladder openings.
OSHA 1910.23(d)(13)(i) states that fixed ladders that do not have cages or wells have: “A clear width of at least 15 inches (38 cm) on each side of the ladder centerline to the nearest permanent object.” Roof hatches with a minimum of 30” length will meet the OSHA standards.




