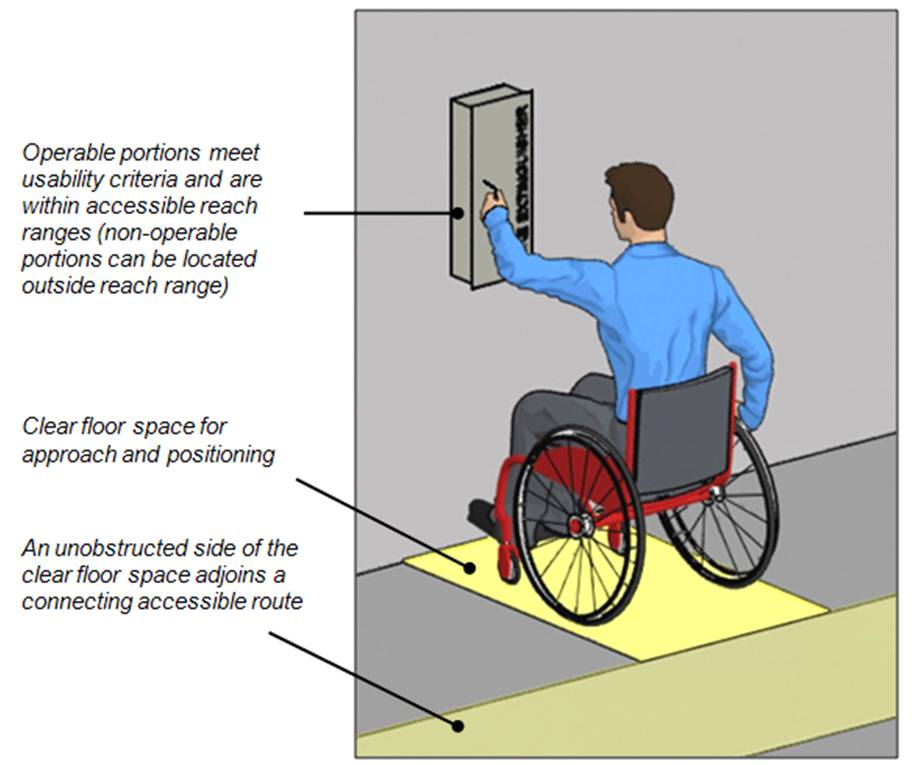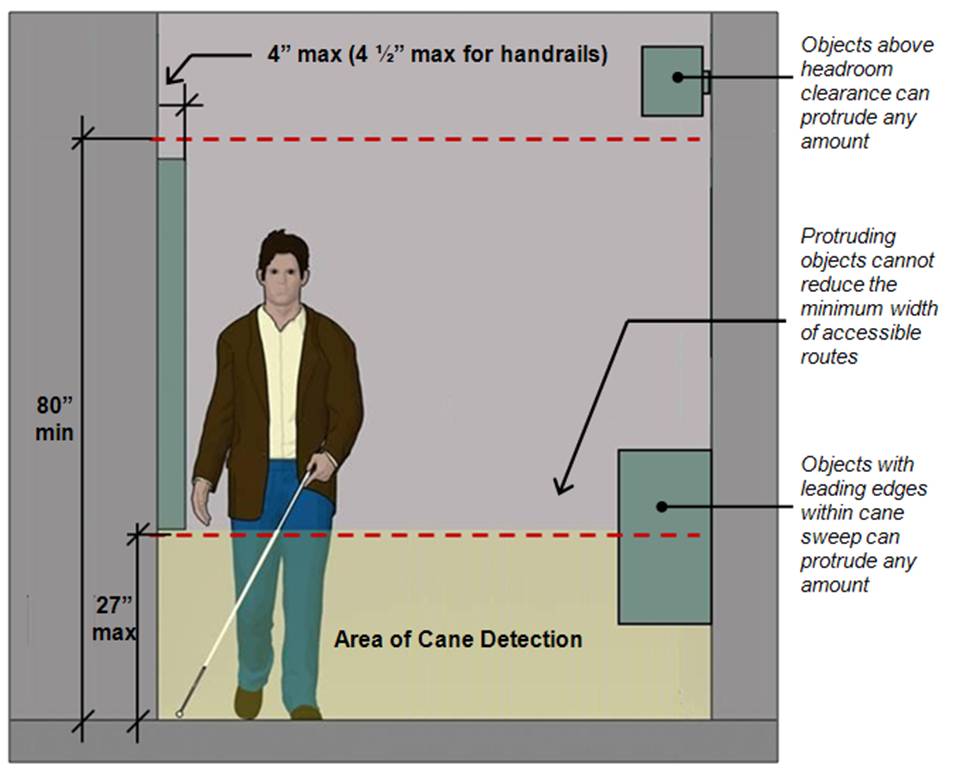The ADA, National Fire Protection Association (NFPA) and International Building Code (IBC) have created guidelines for the mounting of cabinets and extinguishers to provide safe and easy access to the equipment.
Neither NFPA or ADA require cabinets for fire extinguishers, however, recessing a cabinet into a wall, can help to meet the maximum 4” projection requirement detailed on page 2. Please note that since extinguishers are considered a “non-fixed” component by the ADA, they are not required to meet standards for operability.
Mounting Heights for Cabinets
According to the ADA Standards for operable parts (Sections 205, 308 and 309) the cabinet handle cannot be mounted higher than 48” above finished floor (AFF) for applications which allow for a forward or side approach in a wheelchair to the object. See Section 308 for reach ranges for children, which are lower than 48”.
Operable parts including alarms, pulls, and hardware for fire extinguisher cabinets, must be usable with one hand and without tight grasping, pinching or twisting of the wrist, or more than 5 lbs of force. Some manufacturers provide a key-operated latch with a bendable plastic cam. These doors can be opened without a key by pulling firmly, but appear to be locked to deter theft and tampering.
Non-fixed elements, such as fire extinguishers, are not subject to the ADA standards. Fire hose cabinets and other elements used only by fire fighters are not required to comply (309).

IBC and NFPA Codes:
IBC and NFPA provide coordinated codes addressing the mounting height of a fire extinguisher, based on the weight.
IBC 906.9.1 and NFPA 10 – 6.1.3.8.1: Fire extinguishers having a gross weight not exceeding 40 lb shall be installed so that the top of the fire extinguisher is not more than 5 ft above the floor.
IBC 906.9.2 and NFPA 10 – 6.1.3.8.2: Fire extinguishers having a gross weight greater than 40 lb (except wheeled types) shall be installed so that the top of the fire extinguisher is not more than 3-½ feet above the floor.
For more information: Operable Parts
Projection Requirements

The federal regulations for ADA Standards for Accessible Design Section: Protruding Objects Section (Sections 204 and 307.2) specify that “objects projecting from walls with their leading edges between 27” and 80” above the finished floor (AFF) shall protrude no more than 4” maximum horizontally into the circulation path. Extinguishers that are not in the circulation path (a circulation path is a way of passage for pedestrian travel such as walks, hallways, ramps, stairways, landings, platform lifts and courtyards) are exempt from these ADA protrusion rules.
Please note that a surface-mounted, recessed or semi-recessed cabinet with a 4” or less projection that is installed with the bottom edge at least 27” AFF, meets ADA projection requirements. Objects with a leading edge lower than 27” can protrude any amount. See drawing above.
These are national standards which are subject to change by local authorities having jurisdiction. ADA requirements, in particular, are constantly evolving through ongoing legislative and judicial actions.
For more information: Protruding Objects
Choosing an ADA-Compliant Cabinet
Cabinet manufacturers offer many ADA-compliant recessed and semi-recessed models.
- Fully-recessed flat trim or trimless cabinets
- Semi-recessed cabinets up to 3” projection with 1” standard pull
- Semi-recessed cabinets with 4” projection and flush pull

Calculating Mounting Heights
- Use the “Wall Opening” columns from the most current submittal online to calculate height.
- Calculate where the bottom of the opening for your cabinet will need to be situated based on the formulas provided. Some manufacturers’ models with a theft-deterrent latch, mount the pull 4” higher than the center of the door. Those cabinets would be mounted 4” lower than cabinets with a centered pull.

If pull is centered on door:
48” AFF minus (wall opening height divided by 2)
Example for 25” high wall opening: 48” – (25” ÷ 2) = 35.5” AFF

If pull is 4” higher than the door center:
48” minus 4” minus (wall opening height divided by 2).
Example for 25” high wall opening: 44” – (25” ÷ 2) = 31.5” AFF
